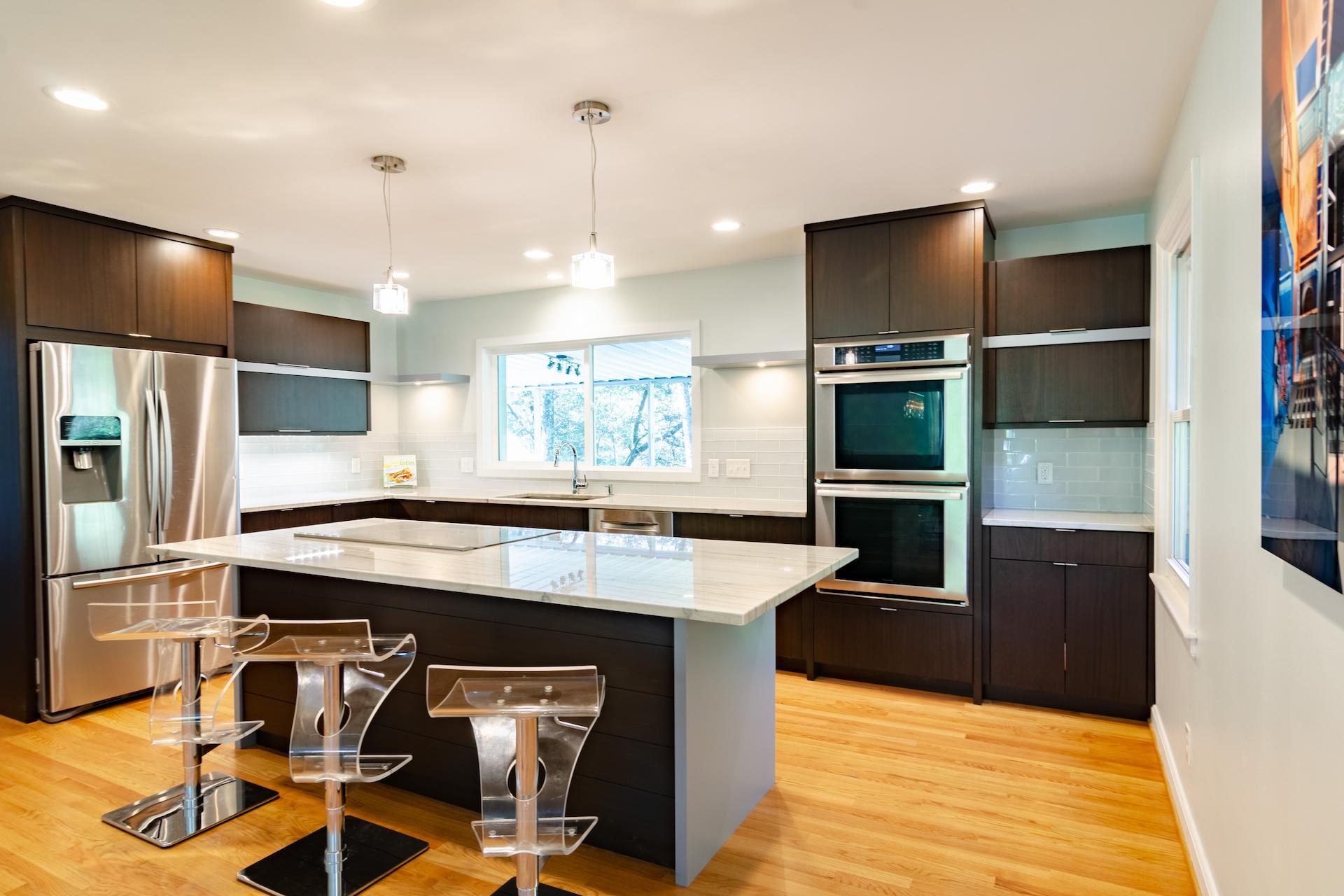There are lots of reasons why people need to design a small kitchen, mini kitchen or kitchenette.
For some it might be as simple as there just isn’t enough space to accommodate a large kitchen, for others it could be the type of room or property that it is for doesn’t require a full-sized kitchen such as an office, student accommodation or break room.
Here we share some do’s and don’ts of planning and designing your mini kitchen, to help you create a space that is functional, practical and looks great too.
Do – Measure and Plan
It’s important to know what you’re working with from the start so be sure to carefully measure and map out the area you have to work with, including where are existing power points, pipework, opening doors and anything that you will need to factor into the design. This will help you to work out where to put everything and how to make the most of the space you have and where you can put the cabinets, sinks, appliances etc.
Don’t – Try to Squeeze in Too Much
When you don’t have endless amounts of space to work with you need to prioritise what is most important. For example, a fridge, sink, microwave and a cooking hob might be a minimum requirement for most mini kitchens in accommodation, offices and break rooms etc. However, something like a dishwasher can be considered an additional luxury and less important than making sure there is sufficient cupboard space to store the necessary crockery, food and cleaning supplies etc.
Do – Consider a Specially Designed Kitchen
When you try to squeeze parts of a standard kitchen such as the cupboards, worktops, sinks and appliances into a small space then it often ends up feeling overcrowded with poor end results.
Mini kitchens are modern and compact pre-built units specifically designed for small spaces that are extremely affordable and quick and easy to put in place, cutting out the need for costly, time-consuming installations. They come in a wide range of styles, types and colours as well as a large choice of appliances to create the perfect custom mini kitchen to suit your exact requirements.
Don’t – Waste Space
When you have little room to work with you must do the best with what you have, which means maximising every square inch of space. This could involve adding extra shelves inside cupboards to stack mugs, crockery and foodstuff, placing hooks in empty spaces on walls or the underside of cabinets, using clever draw inserts, shelf organisers or putting up some floating wall shelves.
Do – Make it Light and Bright
Lighting is your friend in every way when it comes to creating a small kitchen or kitchenette. Ensure that you make the most of the natural light in the room with curtains or blinds that allow in plenty of sunlight during the day. Choose big, bright ceiling lights to illuminate the room from above and where possible, spotlights can be a modern and affordable addition to really elevate the space.




